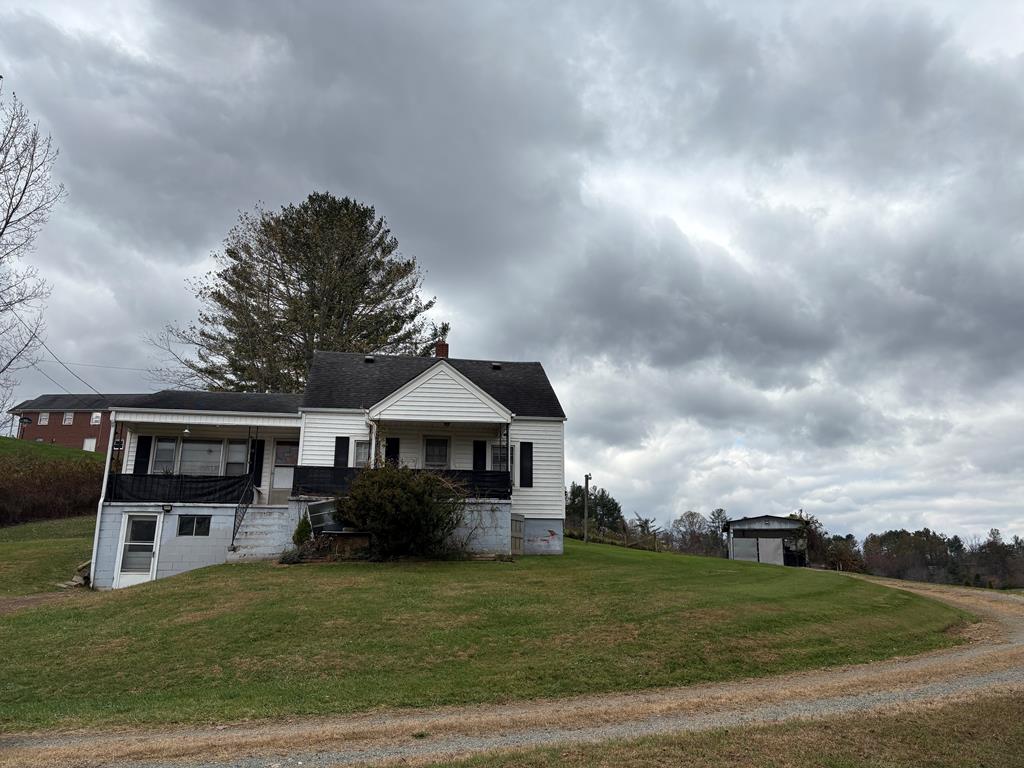
Breathtaking Views and Endless Potential! Needs TLC to make a home perfect for you. Enjoy the privacy and charm of this 3-bedroom home featuring a finished attic, perfect for extra living space, office, or storage. The main level offers a kitchen and dining area, along with a full bath. The basement includes both indoor and outdoor entrances, offering convenient access and versatility. Outside, you’ll find two outbuildings, each equipped with full electric hook-ups—ideal for workshops, storage, or hobby spaces. Sit back and take in the beautiful mountain views and peaceful surroundings that make this property truly special. This home is being sold as-is, with no repairs made by the seller. Please contact the listing agent for additional details or to schedule a showing.
The data relating to real estate for sale on this website comes in part from the Internet Data Exchange (IDX) of the Southwest Virginia Association of REALTORS® Multiple Listing Service. © 2025 Southwest Virginia Association of REALTORS®. Information deemed reliable, but not guaranteed. The listing broker’s offer of compensation is made only to participants of the MLS where the listing is filed. Data last updated: Tuesday, November 25th, 2025 07:59:37 AM. Listing courtesy of Galax Realty Group.
Data services provided by IDX Broker
| Price: | $130,000 |
| Address: | 519 Chestnut Drive |
| City: | Galax |
| County: | City of Galax - Out of County |
| State: | Virginia |
| MLS: | 103974 |
| Square Feet: | 1,308 |
| Acres: | 1.3 |
| Lot Square Feet: | 1.3 acres |
| Bedrooms: | 3 |
| Bathrooms: | 1 |
| area: | Galax |
| gass: | None |
| style: | Cottage |
| sunbd: | N/A |
| levels: | One and One Half |
| taxYear: | 2025 |
| windows: | Single Pane |
| addendum: | Home does need repairs see public remarks |
| deedPage: | 65 |
| exterior: | Vinyl Siding |
| bathLevel: | N/A |
| lotNumber: | 86-35 |
| taxMapNum: | 86-35 |
| waterView: | None |
| bath2Level: | N/A |
| bath3Level: | N/A |
| directions: | Beginning at I-77, exit 14, Galax/Hillsville, take 58W towards Galax, G 9.77 miles to left on Meadow Street. Go 1.74 Miles to slight left on S. Main Va 89 . Go 1.42 miles to right on Mt Zion Road. 1/10th mile to slight right on Chestnut Dr. Driveway is 8/10th Mile on left. |
| garageType: | None |
| highSchool: | Galax |
| porchPatio: | Porch Covered |
| sourceSqft: | Public Records |
| waterFront: | None |
| countyTaxes: | 928.28 |
| hoaIncludes: | None |
| landscaping: | Mature Trees |
| waterHeater: | Electric |
| waterSupply: | Public |
| 1stFloorSqft: | 1308 |
| greatRmLevel: | N/A |
| kitchenLevel: | Main |
| laundryLevel: | Main |
| middleSchool: | Galax |
| bedroom2Level: | Main |
| bedroom3Level: | Main |
| bedroom4Level: | N/A |
| diningRmLevel: | N/A |
| livingRmLevel: | Main |
| lotDescription: | Cleared, Level, Rolling/Sloping, Views |
| breakfastRmLevel: | N/A |
| denFamilyRmLevel: | N/A |
| elementarySchool: | Galax |
| fireplaceDetails: | None |
| mstrBedroomLevel: | Main |
| windowTreatments: | None |
| exteriorAmenities: | Gravel Driveway, Out Buildings |
| interiorAmenities: | Carpet Floors, Ceiling Fan(s), Dry Wall, Paneling, Vinyl Floors |
| multipleTaxMapNum: | no |
| basementFoundation: | Block, Concrete, Inside Entry, Partial Basement, Unfinished, Walk Out, Other-See Remarks |
| bsmtUnfinishedSqft: | 550 |
| deedBookInstrument: | 636 |
| totalUnfinishedSqft: | 550 |
| apxTtlAboveGradeSqft: | 1308 |
| apxTtlBelowGradeSqft: | 550 |
| internetAvailability: | Unknown |
















